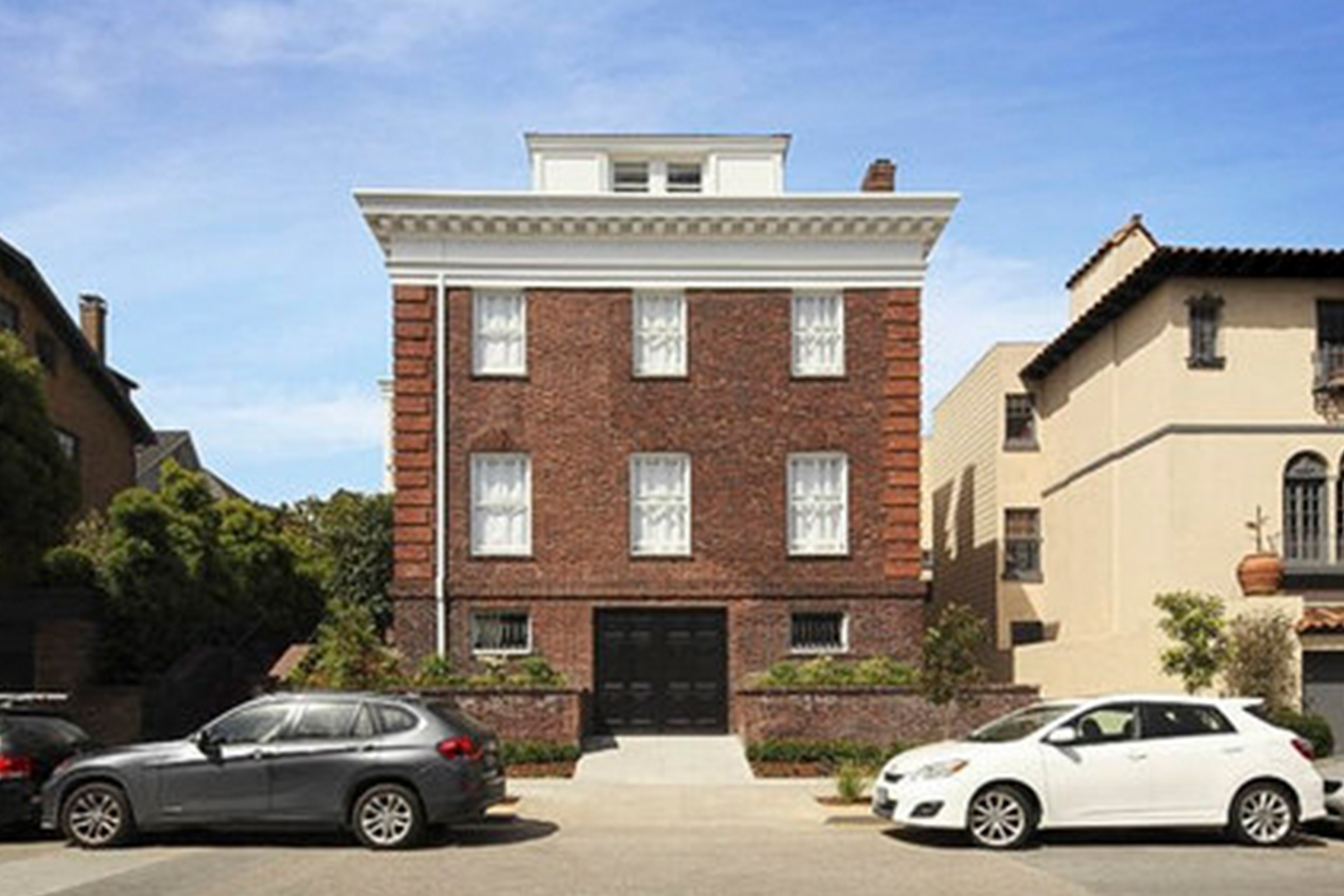SCHOOLS
SAN FRANCISCO FRIENDS SCHOOL
CATEGORY: Schools
PROJECT: MEP Engineering Services
SQUARE FOOTAGE: 12,000 SFT
LOCATION: 250 Valencia St, San Francisco, CA 94103
We provided MEP engineering services for this historical renovation and conversion.
The Friends School is an independent K-8 school, with a curriculum based on the Quaker educational tradition. Due to increasing student population, the school could no longer function in its old location and subsequently purchased the historic Levi Strauss Building in the Mission District. The building now contains classroom commons, meeting rooms, a dining area, a library, a gymnasium, a black box theater, art/performance commons, and a student art gallery.
The building was built out in three phases to accommodate the growing school. Sustainable features include natural ventilation via four thermal towers, maximizing natural daylight, and radiant floor heating. The mechanical design is based on thorough CFD analysis. The thermal towers are shaped, oriented, and located to maximize passive ventilation and offset energy consumption..
PRESIDIO HILL SCHOOL
CATEGORY: School
PROJECT: MEP Engineering Services
SQUARE FOOTAGE: 12,000 SFT
LOCATION: 3839 Washington St, San Francisco, CA
We provided MEP engineering services to renovate this historic residence.
The single-family residence was converted to an elementary school building, adding classrooms, a library, and offices for faculty and staff to the campus.
An old steam radiator system was replaced with a high efficiency condensing boiler tied to low temp flat panel radiators. Natural ventilation was paired with ceiling fans to provide passive cooling to the space
UC DAVIS GSM GALLAGHER JR. HALL
CATEGORY: School
PROJECT: MEP Engineering Services
SQUARE FOOTAGE: 12,000 SFT
LOCATION: 540 Alumni Ln, Davis, CA 95616
Ray Keane, as PIC and MEP project manager, worked with Sasaki Architects and Sundt Construction, Inc. to utilize a whole-system integrated design approach, which resulted in building designs with optimized energy and water efficiency, appropriate natural materials and superior indoor environments.
The mechanical design comprised a radiant slab system where heating and cooling is achieved by a radiant floor and ceiling core cooling. The slab system captures multiple functions within a single component expenditure. (The building includes a radiant slab system, elegantly designed to serve both the structure and interior environment of the building) The slab functions as a structural component, passive thermal mass, active thermal mass, acoustical buffer, lighting system support, and architectural finish.
Extensive 3-D CAD work in REVIT including clash detection in Navisworks allowed the design team to roll out several iterations of the design for coordination purposes. (The design team produced several iterations of the design for coordination purposes; extensive 3-D CAD work was done in REVIT, and clash detection in Navisworks.) Each iteration zeroed in on more precise clash detection and interdisciplinary coordination. The first rounds were used for larger pieces of equipment and general placement, and as the design progressed the team focused on more detailed coordination of ductwork and pipe routing as well as diffuser placement and general plenum space coordination.
The Graduate School of Management and Conference Center/Maurice J. Gallagher Jr. Hall (GSM) is located at the highly public (heavily trafficked) south edge of the campus, directly across from the Robert and Margrit Mondavi Center for the Performing Arts. Complementing its neighbor, the GSM is a significant step in defining the entry quad as the new front door to the campus. The 82,000 gsf project includes a three-story office structure for the GSM and a two-story Conference Center that includes a restaurant, office space, meeting rooms, and a one-story ballroom. Both structures are connected at the second floor by a pedestrian bridge that frames a gateway to shared courtyard space.



